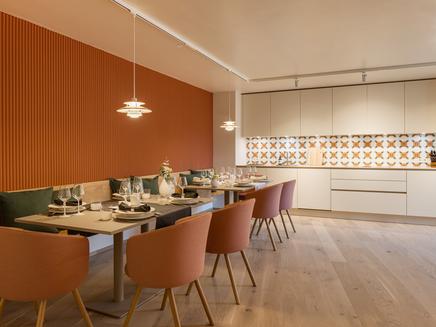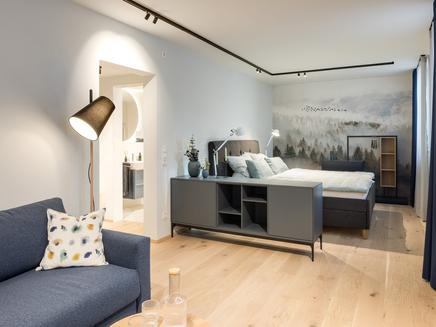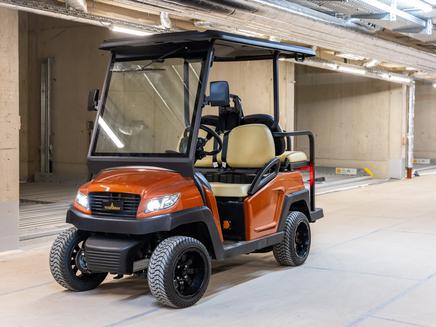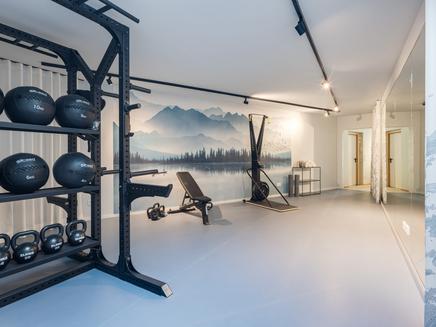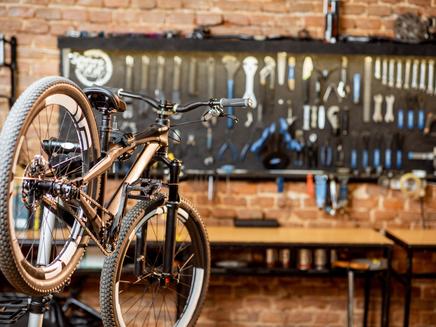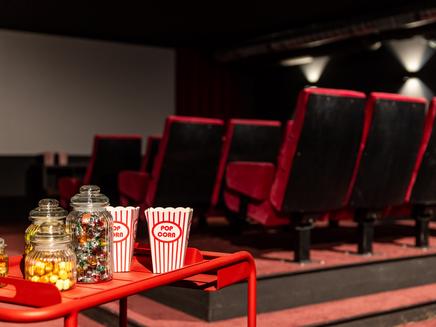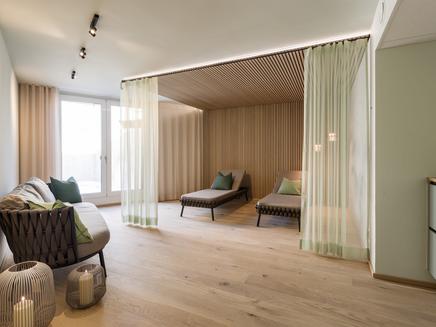

Stylish gallery houses on Lake Starnberg
The SEELEBEN residential ensemble in Berg on Lake Starnberg represents an exclusive lifestyle with architectural finesse.
It comprises four solitary buildings, each consisting of six stylish gallery houses. These offer room concepts of three to six rooms on a living space of 130 to 165 m², supplemented by exclusive features on an area of 240 m².
There are also communal open spaces in the form of orchards, natural meadows and play areas on the 6,200 m² plot.
The outstanding features include a private wooden electric motorboat with jetty and mooring, golf cart, guest suite, dining room, gym, spa, cinema and a bicycle workshop.
SEELEBEN means enjoying the luxury of your own home and the amenities of communal facilities on a total area of over 370 m², set against the breathtaking backdrop of Lake Starnberg.
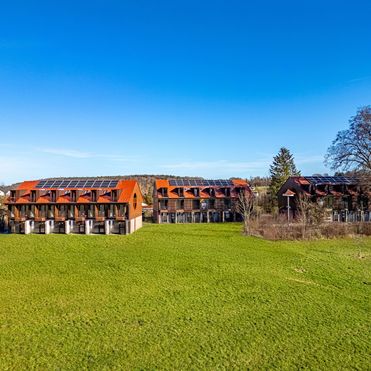
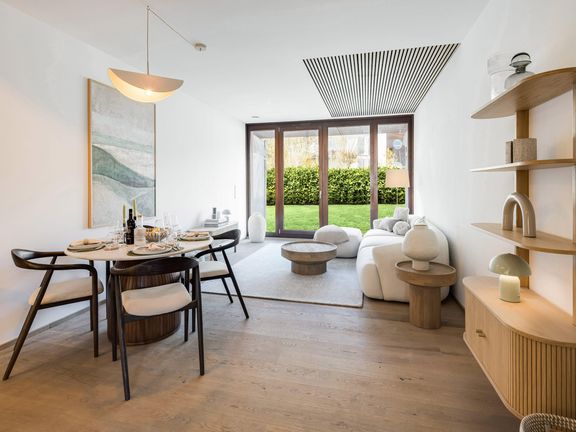
4 solitaires à 6 gallery houses
3 - 6 rooms
130 - 165 m²
240 m² features area
Ready for occupancy from Q1 2025
Project status
- Building permit
- Start of construction
- Civil engineering
- Building construction
- Facade
- Interior fittings
- Outdoor facilities
- Ready for occupancy from Q1 2025
- Project completion
Lake Starnberg is an idyllic retreat that gives you a unique feeling every day.

SeeLEBEN
Life can be enjoyed to the full in this architecturally sophisticated residential ensemble. The features - for exclusive use or for the entire community - do the rest.
SEELEben
Simply relax and unwind. If your own terrace with a view of the spacious garden isn't enough, why not take a trip to the sauna? If you're looking for the great outdoors, you'll find it on a trip in your own wooden electric motorboat.
SEELeben
In an idyllic natural setting, you don't just live, you celebrate life in its purest form. Lake Starnberg is a magnet for the entire Munich region - an unmissable leisure and recreational paradise.
Highlights
around the lake
The infrastructure is excellent and also meets the requirements of a family.
Shopping facilities are within walking distance. With marinas, golf courses and a rich club life, the leisure facilities are excellent.

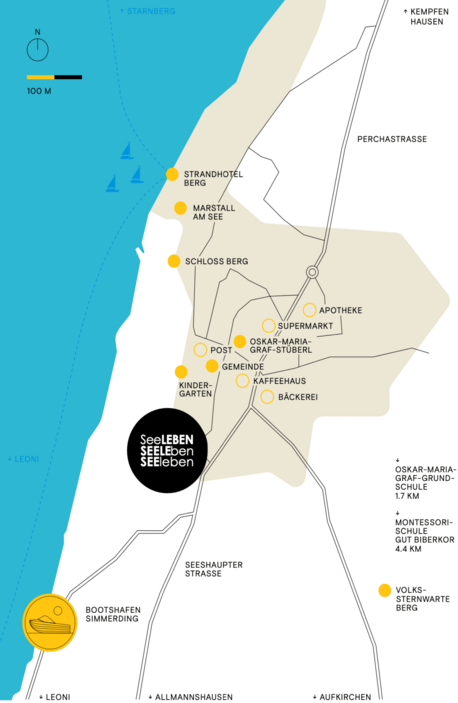
In Berg, you live within easy reach of the big city.
Munich is easy to reach both by car and by public transport.
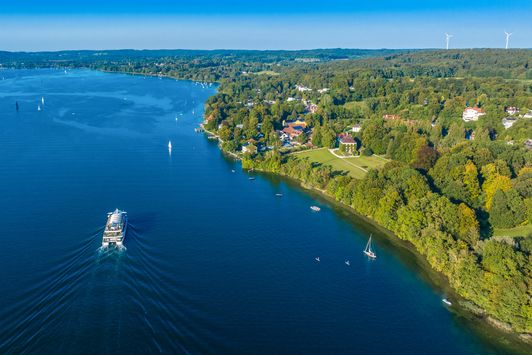


SEELEBEN Features: The luxury
of possibilities.
The unique and natural location near the lake alone is a treat for the senses. Those who long for further pleasures will find tantalising offers for all situations and moods at SEELEBEN. Alone or with friends, from reading to canvas, from sauna to fine dining. Quickly and conveniently bookable via app. AND THE BEST THING ABOUT THE FEATURES: EVERYTHING IS INCLUDED IN THE PURCHASE PRICE OF A GALLERY HOUSE.

Dining-Room
What could be better than celebrating at home? That's exactly what the Dining Room is made for.
Wooden electric motorboat
The boat and the associated berth are the exclusive property of the SEELEBEN owners' association.
Guest suite
In the centrally located guest suite, you can pamper your guests with the comfort of a hotel.
Golf Cart
SEELEBEN residents can get to the harbour in comfort with their own golf cart. Other excursions are also possible thanks to the road licence.
Gym
Fully equipped with professional equipment, the fitness area is the perfect place for an indoor sports session.
Bicycle workshop
SEELEBEN recognises the value of today's bicycles. An entire room is dedicated to them.

Wellness
The in-house spa offers a sauna, relaxation and yoga room and a green inner courtyard with a fireplace for relaxation.
Equipment highlights
Minimalism meets cosiness. The consistent and aesthetic architecture is continued inside the gallery houses. The range of fittings offers high-quality details. You can choose between several variants that will make your home truly unique.
General
- Exceptional architecture by the architectural firm Raumstation with the highest standards of function and aesthetics
- Communal open spaces with fruit trees and meadows
- Large, elaborately designed playground
- Private gardens - some with sunbathing islands
- Terraces with raised beds, balconies on the 1st floor
- Interior design: three furnishing lines "Nature", "Lake" and "Elegance" for individual selection
- High-quality oak flooring from the Casa Park collection by Bauwerk Parkett
- Individually controllable underfloor heating
Baths
- Designer bathrooms in three different equipment lines
- Tiles or porcelain stoneware from Casalgrande Padana in bathrooms, WCs and storage rooms
- High-quality VOLA fittings and sanitary ceramics from Laufen in the bathrooms and WCs
- Electric towel radiator in the bathroom from Kermi
Sustainability & technology
- Entrance door made of larch wood with multi-point lock and electric door opener
- Audio intercom system
- Wooden windows with triple-pane insulating glazing
- Sun protection for wooden windows with electrically operated vertical awnings
- Round window elements with solar control glazing
- Wall heating in the area of the gallery ceiling opening
- Comfort ventilation unit with heat recovery
- Rainwater harvesting via cistern in the kitchen garden area
- Air heat pump supplemented by gas condensing boiler system
- Photovoltaic system
- Underground parking spaces and bicycle parking spaces with connection for e-mobility
- Direct access from the building's own cellar to the underground garage
Features
- Dining room, guest suite, sauna incl. relaxation room, fitness room, cinema, bicycle workshop, wooden electric motorboat at nearby jetty and golf cart
Equipment lines



Sustainability and integration

Counteracts urban sprawl
The design of SEELEBEN is compact and carefully organized. In this way, the project defines and strengthens the outskirts of Berg. At the same time, it leaves more undeveloped nature.

Respects nature
The plot remains completely car-free above ground. This allows an open community garden to be created that connects with the landscape and preserves its biodiversity.

Promotes good neighborliness
The community garden, the features and the wooden electric motorboat are the anchor points of a relaxed community in which you can always get involved, but never have to.

Overcoming the contradiction between luxury and sustainability
The features are without question exclusive luxury - but a luxury that comes from sharing. By sharing, rooms and appliances are optimally utilized. This saves converted space, area and energy, for each individual and all together.

Contributes to the conservation of resources
SEELEBEN relies on an energy-optimized
compact design, generates heat via a heat pump and obtains solar energy via the photovoltaic system on the roofs. Our resources are used as responsibly as possible.

Carefully developing the townscape
With their large roofs and wooden façades, the gallery houses are not foreign bodies in the village, but the progressive further development of familiar, regional forms and traditions.
Houses on offer
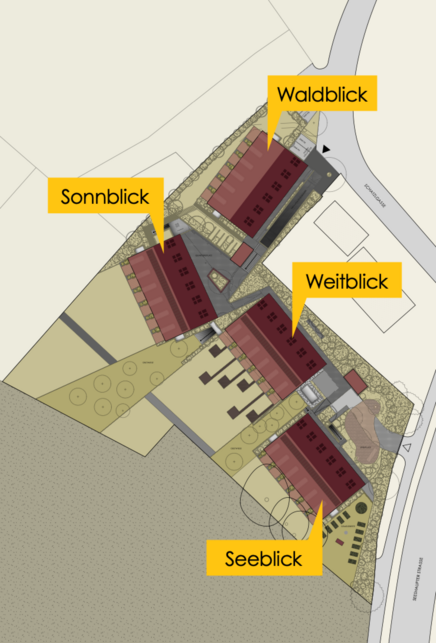
Waldblick
- H 1.1Terraced corner house5145,98 m²1.270.000 €
- H 1.3Terraced centre house5145,86 m²1.199.000 €
- H 1.4Terraced centre house5145,86 m²1.230.000 €
- H 1.6Terraced corner house5145,98 m²1.295.000 €
Sonnblick
- H 2.1Terraced corner house5144,19 m²1.375.000 €
- H 2.3Terraced centre house5143,94 m²1.295.000 €
- H 2.4Terraced centre house5143,94 m²1.290.000 €
- H 2.6Terraced corner house5144,96 m²1.350.000 €
WeitBlick
- H 3.1Terraced corner house4129,87 m²1.230.000 €
- H 3.3Terraced centre house4130,15 m²1.199.000 €
- H 3.5Terraced centre house4130,15 m²1.199.000 €
- H 3.6Terraced corner house6165,26 m²1.525.000 €
Seeblick
- H 4.1Terraced corner house5145,78 m²sold
- H 4.2Terraced centre house5145,86 m²1.380.000 €
- H 4.3Terraced centre house5145,86 m²1.340.000 €
- H 4.6Terraced corner house4145,98 m²sold
per house plus two underground parking spaces for a total of € 58,000
EA-B, 51.0 kWh/m², EEK: A, air source heat pump
The information provided on the website does not constitute a binding offer. We reserve the right to make changes to the planning, construction and fittings.
Only the floor plans and elevations to be notarized, which also correctly depict ceiling suspensions, shafts and windows, are authoritative.
The visualizations of the exterior, the facades, the living spaces and the colour scheme contained on the website reflect the artistic view of the illustrator and are not binding. They may contain special requests and additional fittings and are only intended to provide a first visual impression. Furnishings and kitchen fittings are expressly not the subject of the contract.
The notarized purchase contract, the building description, purchase contract floor plans and the declaration of division are always decisive for the subject matter of the contract.
Only the agreed agreements included in the purchase contract shall apply.
The show house
















































Living worlds at SEELEBEN
Stepping into your new home for the first time is a very special moment. Welcome to the SEELEBEN show home on beautiful Lake Starnberg. Sophisticated interior concepts, designed in close cooperation with our partners and with great attention to detail, allow you to experience it up close - the feeling of having arrived.
Your contact persons
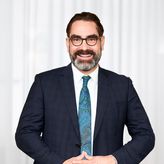
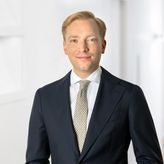
Our experts in new-build sales will be happy to advise you on finding the property of your dreams.
Elmar Ruschak and Max von Molitor
+49 89 159455-36
nfslbn-strnbrgrsd
An offer from RIEDEL Immobilien GmbH




